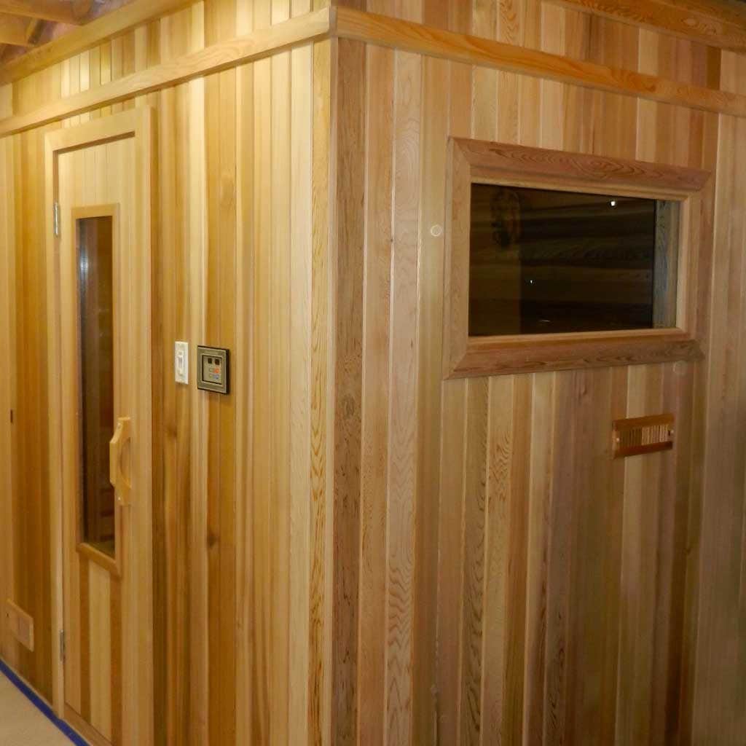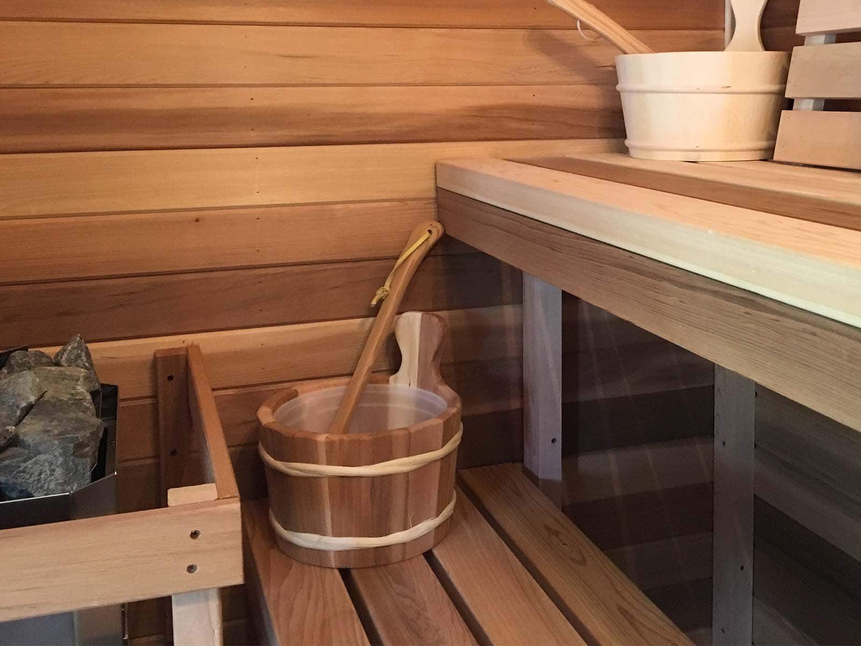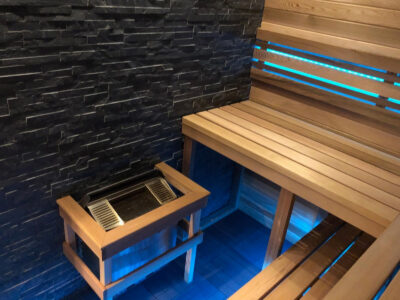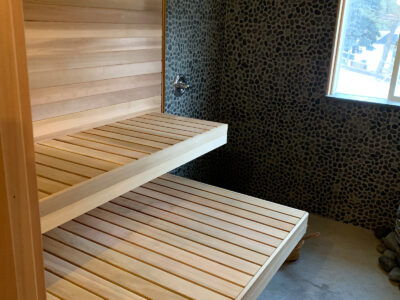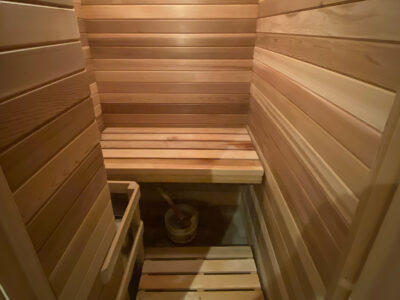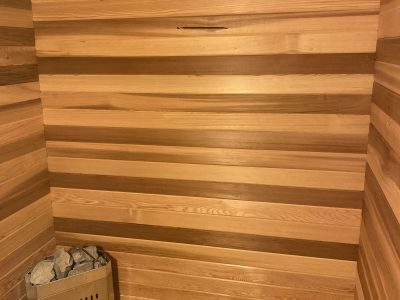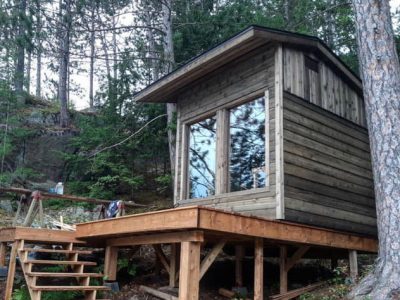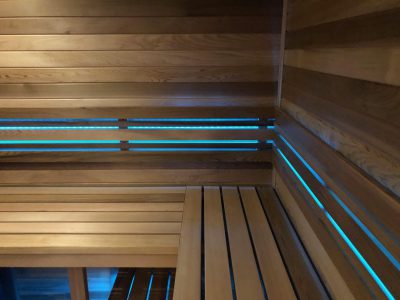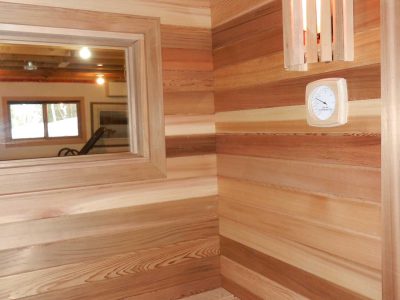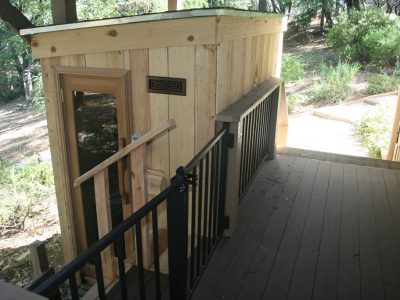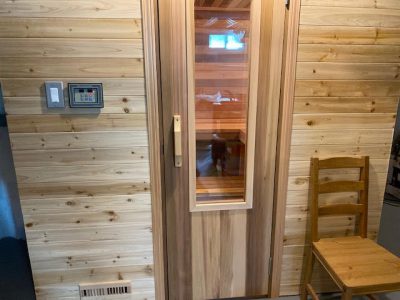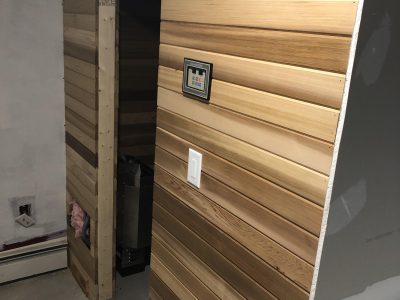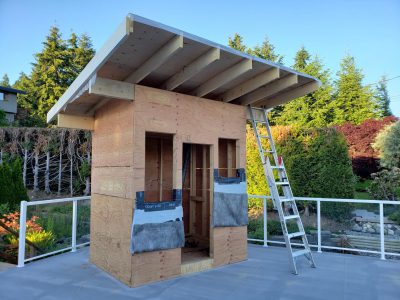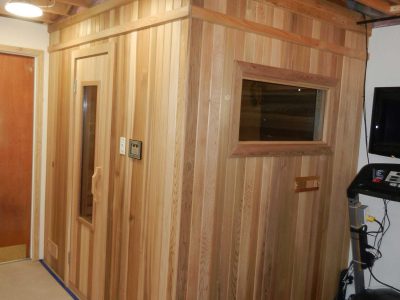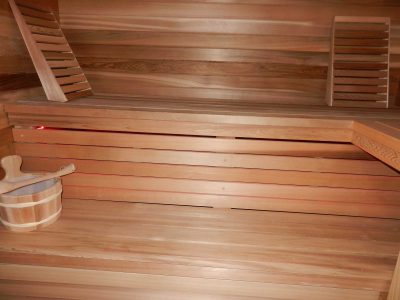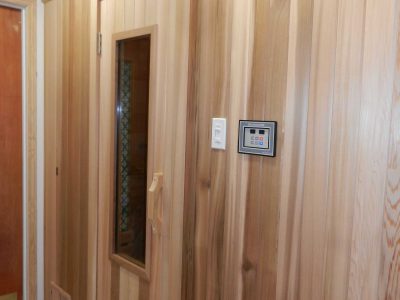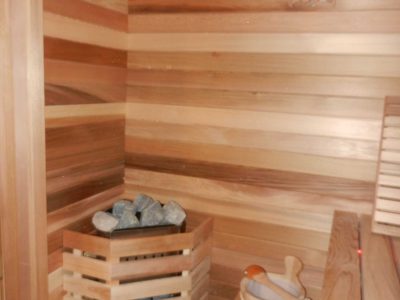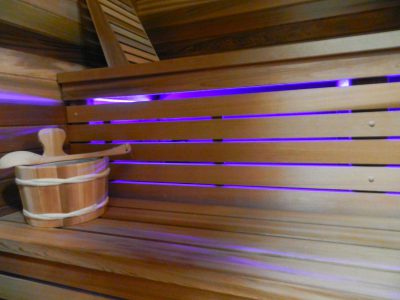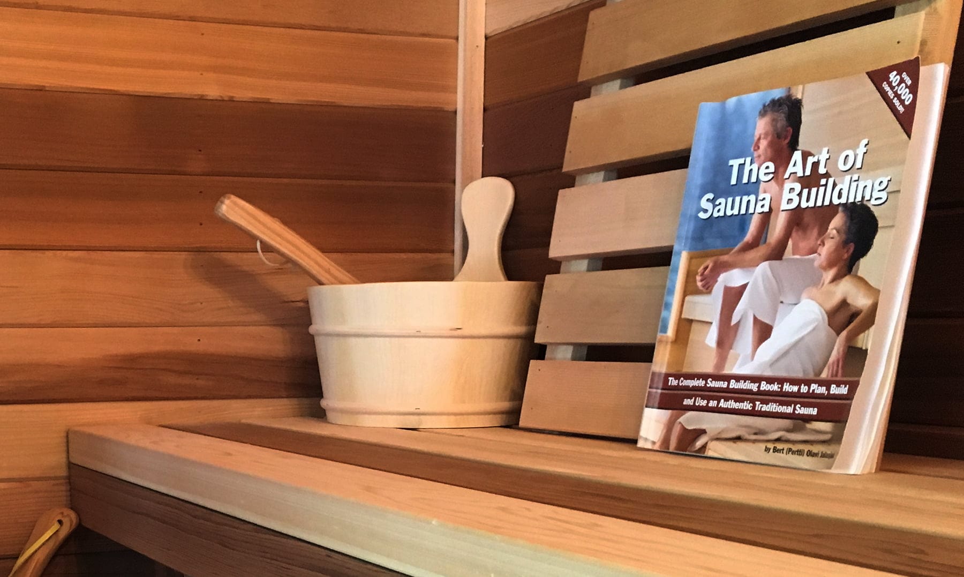Build your own beautiful at-home DIY sauna experience.
Building a beautiful home sauna is simple with a Home Saunas DIY sauna kit, whether you’re an experienced builder trying it out for the first time.
Created and assembled in our factory, our sauna kits use premium western red cedar and are customizable to any space, making it easy to create the perfect at-home sauna experience without the extra costs.
Our DIY Home Sauna Material Kits include all the T&G for the interior of your framed and insulated sauna room. The door and heater are included, along with two benches. There are many options for upgrades or customization.
With step-by-step instructions and all the materials you need shipped right to your door, your sauna experience is designed to last and be beautiful for generations to come.
Start Building Your Sauna Now!
Learn Why Our Sauna Kits Are #1:
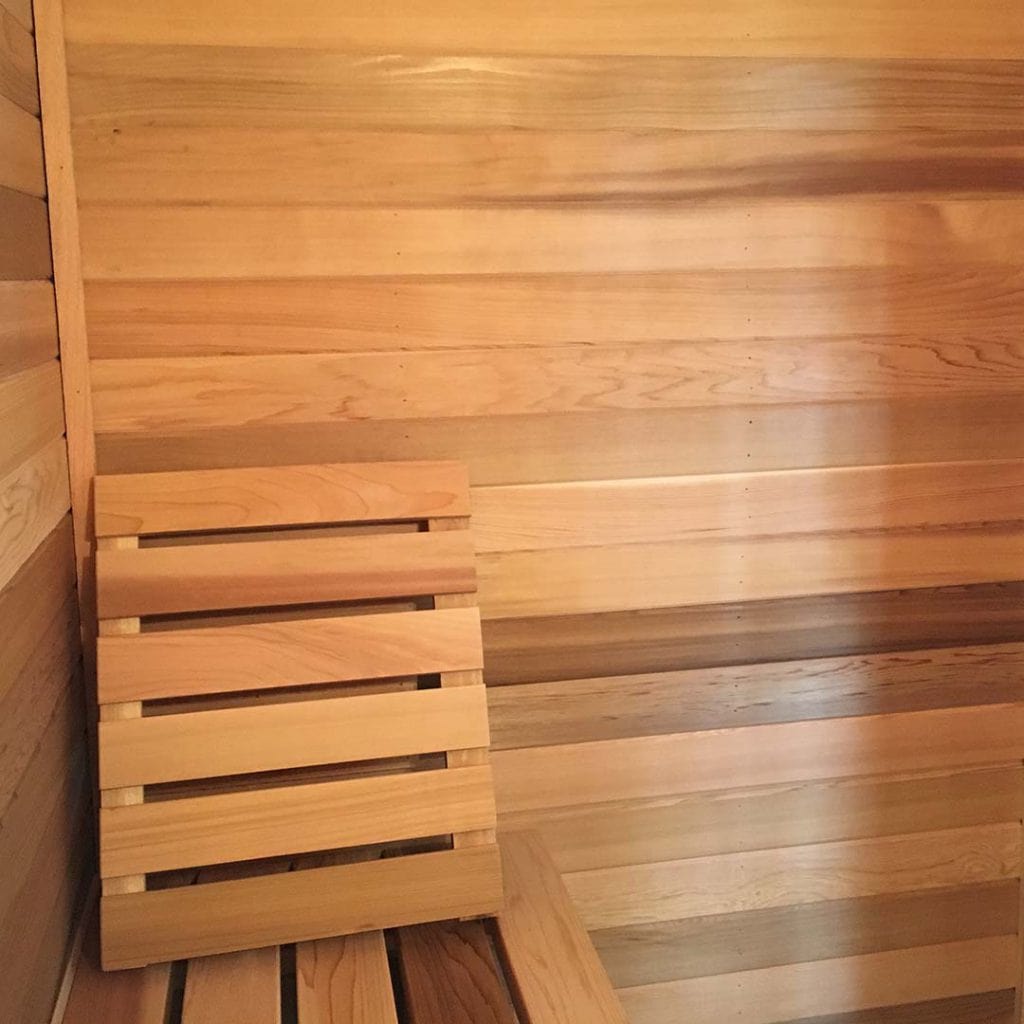
11/16″ Thick Premium, Knot-Free Lumber
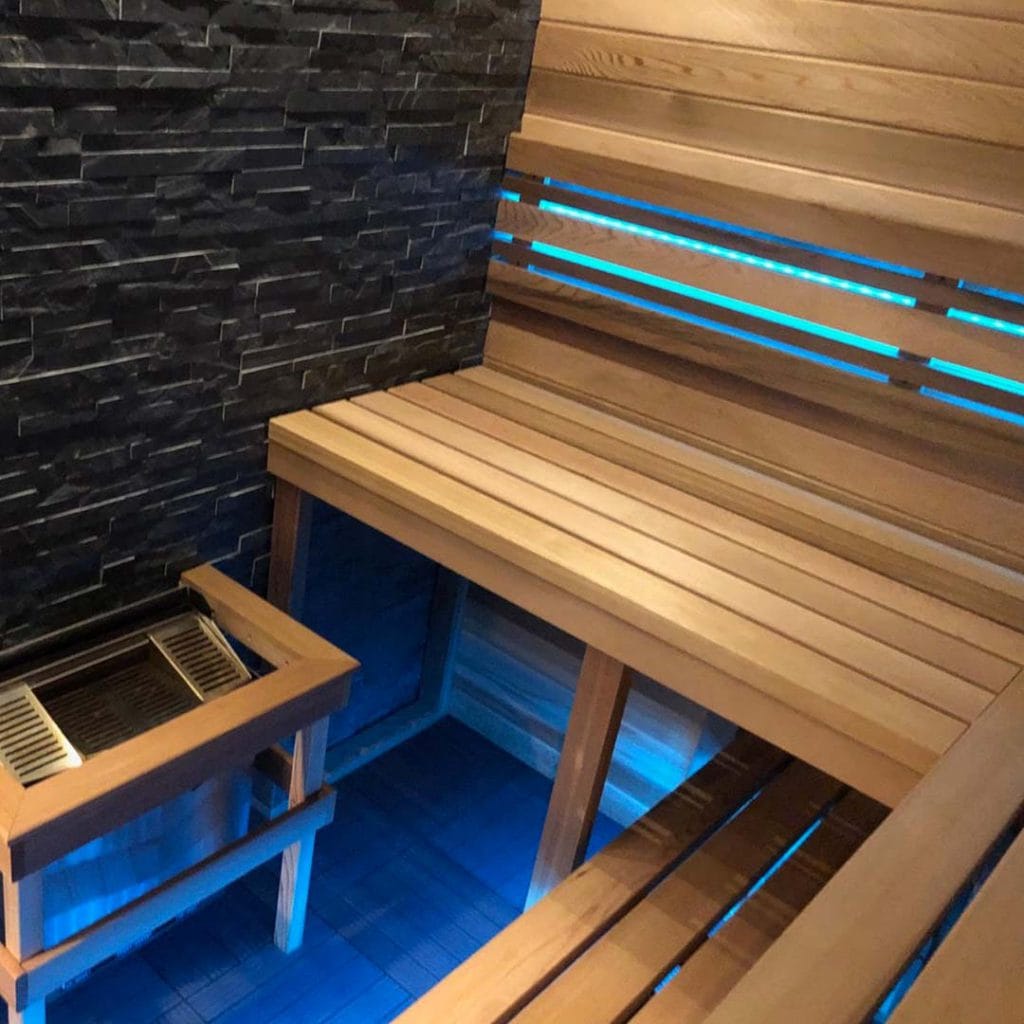
Professional & Customizable
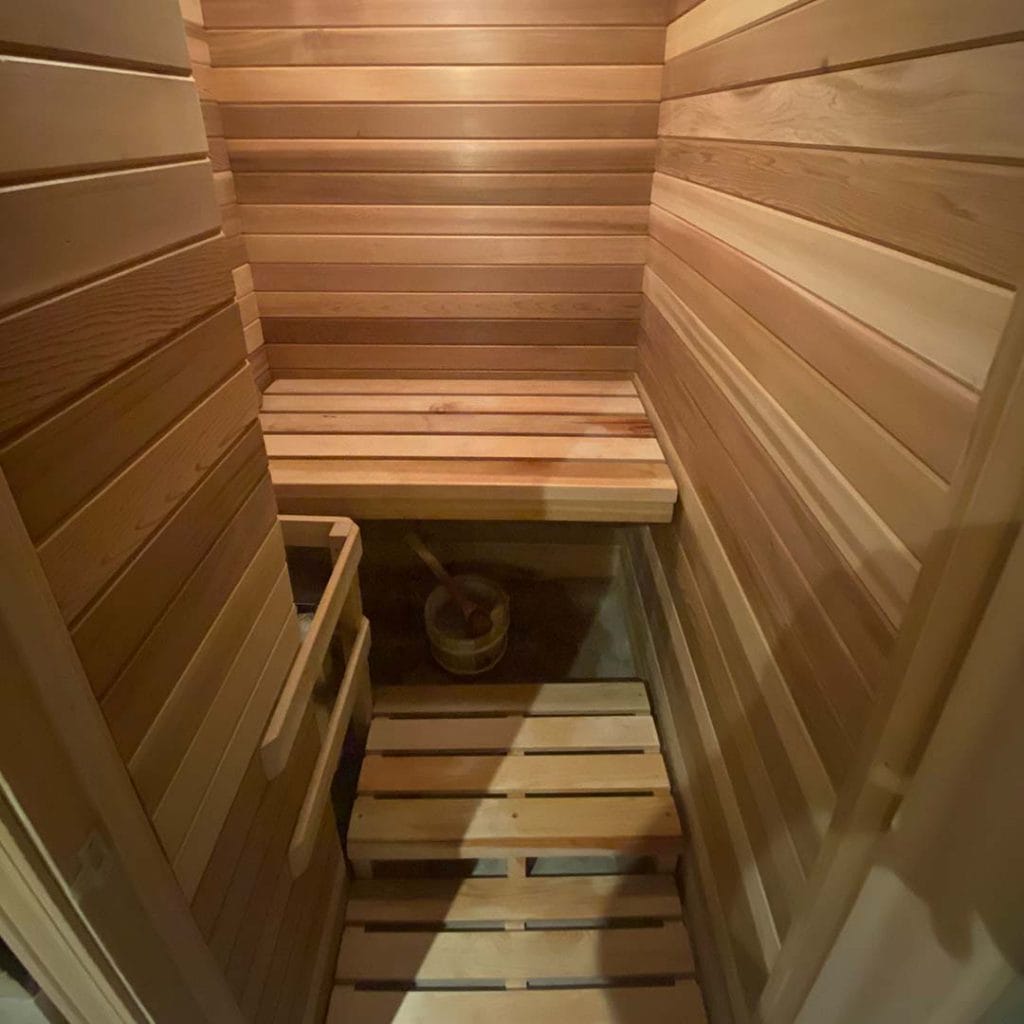
Competitive Pricing
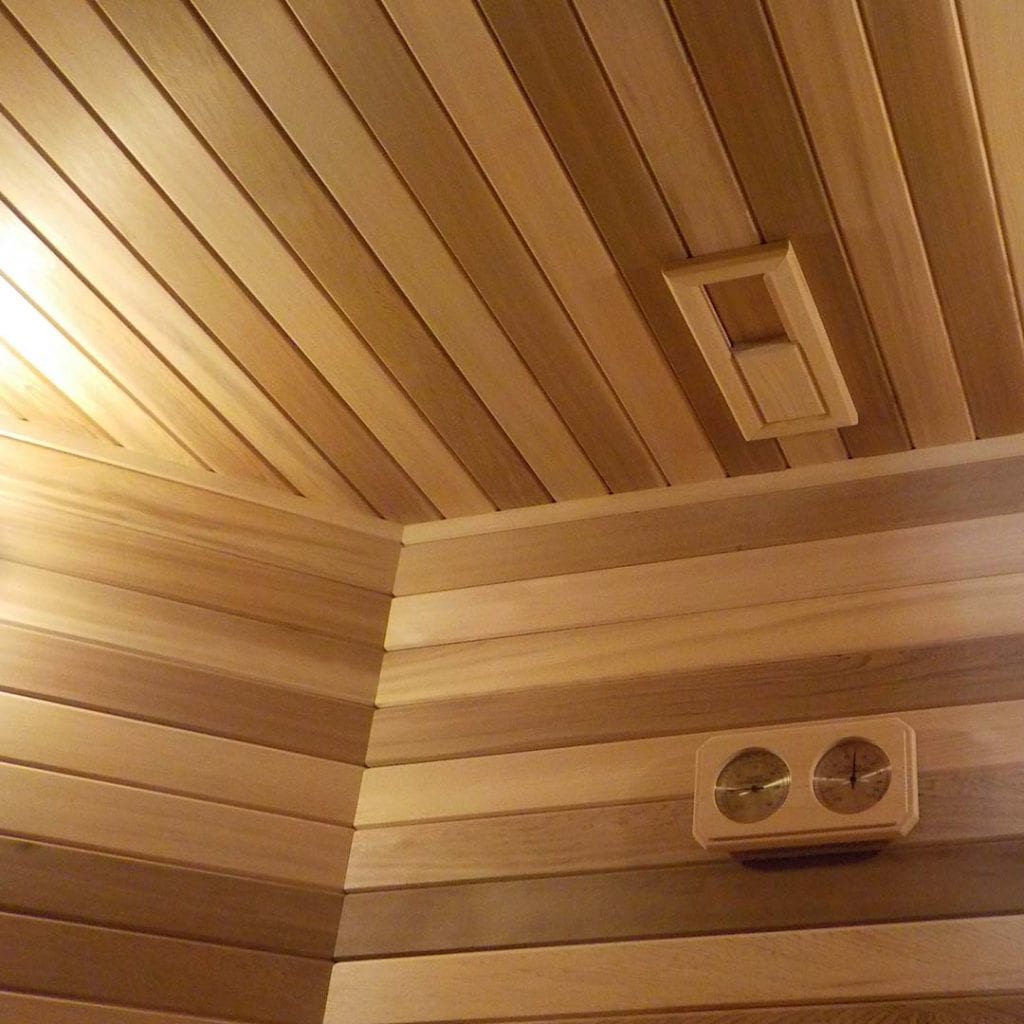
Short 4-Week or Less Lead Time
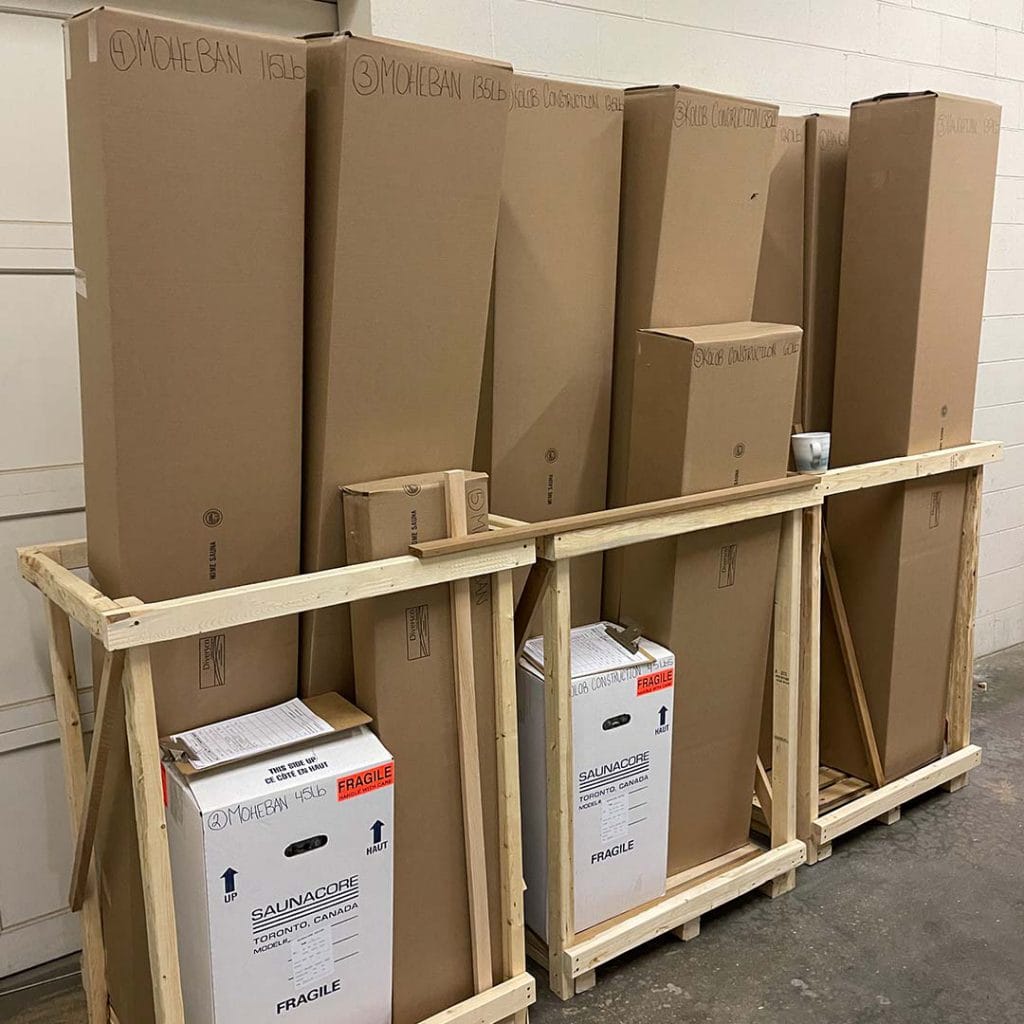
Ships Right to Your Door
